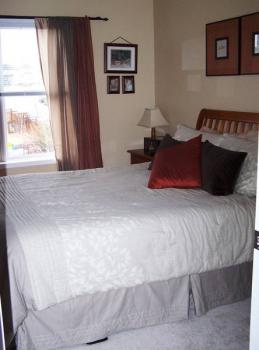Calgary Hidden ValleyActiveStatus:
Type:
Apartment
List Date
2010-05-06
Style:
Bedrms:
Year Built:
1997
Baths:
Roll Number:
Lot Size:
Assessed Value:
Tot Flr SqFt:
Total Sq M:
122.628
Seller: Maria Berntzen 403-274-9061 craimer1@telus.net
Virtual Tour:
Brochure:
Poss:
Mtr2
SqFt
Main:
Uppr:
Finish Levels:
Addl Rms:
Garage:
None
AbGd:
School District:
Lowr:
Living Area Below Grade:
Fireplace:
Middle Schl:
BlGd:
Parking:
Total:
122.6281320
High Schl:
Bedrm 2:
0x0
U
Bedrm 3:
0x0
U
Bedrm 4:
Walkout Basement:
Foundation:
Flooring:
Heat Type:
Roof:
Heat Fuel:
Exterior:
Remodel:
Site Influen:
Features:
Alarm,Cable/Satellite TV,Dishwasher,Fireplace,Microwave,Near Public Transportation,Playground/Park,Stainless Steel Appliances
Goods Incl:
Amenities:
Restrict:
Goods Excl:
Garage Type:
Buiding Count:
Property Type:
Property Use:
Taxation Status:
Condo/HOA Incl:
Prk Encl/TTL:
Prk Plan Dsc:
Assessable Land Area:
Building Type/Structure:
Depth:
Zoning:
Assessment Class:
Cnform Yr:
Front Expos:
FEV
Mortgage:
$0
Cash Down:
Payments:
Due:
Rate:
Lender:
Taxes:
$
Local Improvement:
-- INFORMATION HEREIN DEEMED RELIABLE BUT NOT GUARANTEED. --
 $ 349900 2925 Hidden Ranch WayCalgaryFinder.com # 44-2477
Multi-Storey Detached 2
3
2.5
1320
OPEN HOUSE SUNDAY MAY 9, 1-4 pm
Exceptional 2 Story Hidden Valley House For Sale in North West Calgary. One of the best priced homes in Hidden valley AND shows 10 out of 10!
1320 sq feet on main and upper PLUS developed basement.
Located on a quiet street, in a playground zone with a playground across the street. Walking distance to elementary school , middle school and Catholic school. Sunny Southwest facing backyard with plenty of room to build a garage. Back lane parking area is wide enought to fit 3 vehicles or 2 vehicles and a camper/trailer.
Large back deck with maintenance free glass deck surround.
Main floor has a Galley Style kitchen with stainless steel appliances. Gas fireplace in the great room. 2 piece main floor bath. Main floor laundry.
3 great sized carpeted bedrooms up. Master has ensuite, walkin closet, and large window. Other 2 bedrooms have Jack and Jill bathrooms (each bedroom has vanity area and share a toilet/tub room between them). GREAT feature. All closets have organizers to maximize space.
Developed basement boasts open concept with gas fireplace. Plenty of room for a family room and office area. There is also an area walled and doored off for storage.
Lights and hardware have been upgraded to brushed nickel.
A DEFINITE MUST SEE! HOUSE SHOWS GREAT AND HAS BEEN WELL TAKEN CARE OF!
See http://www.welist.com listing #42988 for more pictures.
Please call 403-274-9061 or 403-827-1360 5Pc
6Pc
1Pc
2Pc
3Pc
4Pc
negotiable
Level
Full Baths:
0
0
0
0
0
0
Enst Baths:
0
0
0
0
0
Living Room:
0x0
M
Master Bdrm:
0x0
U
Dining Room:
0x0
M
Kitchen:
0x0
M
Family Room:
Construct:
Lot Dimen:Lot Shape: 04/29/2024 06:33CalgaryFinder.com View
$ 349900 2925 Hidden Ranch WayCalgaryFinder.com # 44-2477
Multi-Storey Detached 2
3
2.5
1320
OPEN HOUSE SUNDAY MAY 9, 1-4 pm
Exceptional 2 Story Hidden Valley House For Sale in North West Calgary. One of the best priced homes in Hidden valley AND shows 10 out of 10!
1320 sq feet on main and upper PLUS developed basement.
Located on a quiet street, in a playground zone with a playground across the street. Walking distance to elementary school , middle school and Catholic school. Sunny Southwest facing backyard with plenty of room to build a garage. Back lane parking area is wide enought to fit 3 vehicles or 2 vehicles and a camper/trailer.
Large back deck with maintenance free glass deck surround.
Main floor has a Galley Style kitchen with stainless steel appliances. Gas fireplace in the great room. 2 piece main floor bath. Main floor laundry.
3 great sized carpeted bedrooms up. Master has ensuite, walkin closet, and large window. Other 2 bedrooms have Jack and Jill bathrooms (each bedroom has vanity area and share a toilet/tub room between them). GREAT feature. All closets have organizers to maximize space.
Developed basement boasts open concept with gas fireplace. Plenty of room for a family room and office area. There is also an area walled and doored off for storage.
Lights and hardware have been upgraded to brushed nickel.
A DEFINITE MUST SEE! HOUSE SHOWS GREAT AND HAS BEEN WELL TAKEN CARE OF!
See http://www.welist.com listing #42988 for more pictures.
Please call 403-274-9061 or 403-827-1360 5Pc
6Pc
1Pc
2Pc
3Pc
4Pc
negotiable
Level
Full Baths:
0
0
0
0
0
0
Enst Baths:
0
0
0
0
0
Living Room:
0x0
M
Master Bdrm:
0x0
U
Dining Room:
0x0
M
Kitchen:
0x0
M
Family Room:
Construct:
Lot Dimen:Lot Shape: 04/29/2024 06:33CalgaryFinder.com View
